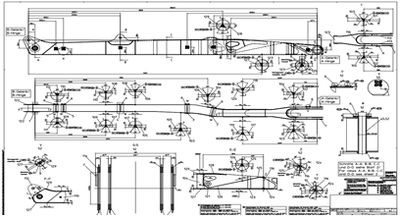Computer Aided Design And Drafting(CAD)
In the engineering and architecture industry, drafting is an important job; one that carries a lot of responsibility. A slight error in drafting can quickly become an expensive one and turn production on its head.
At Keyway Engineering we realize this responsibility and aim to provide the highest quality in engineering and architectural drafting, using cutting edge technology to ensure technical correctness and consistency.

Armed with an arsenal of best 3D modeling practices techniques like top-down modeling, bottom-up modeling, direct modeling, parametric modeling, surface & solid modeling, sub-division (sub-d) modeling, Class-A solid & surface modeling, our 3D technicians ensure that your data is accurate; easy to understand and modify.
Your technical drawing requirements are met by our highly skilled 2D technicians with a vast knowledge of machining drawings, casting & tooling drawings, welded assembly drawings, exploded and assembly step drawings, floor plans, site plans, elevations, survey drawings, detailed drawings and much more.

We are well-versed in international drafting standards like ISO, ASME, DIN, ASHRAE, ASTM, IEEE as well as regional standards to ensure technical compliance for view selection & projection, units of measure, dimensioning, geometric dimensioning & tolerancing (GD&T), title blocks, notes and symbols.
Our versatile team of technicians and engineers cater for a range of leading CAD platforms for the mechanical, electrical, civil and architecture industries.
